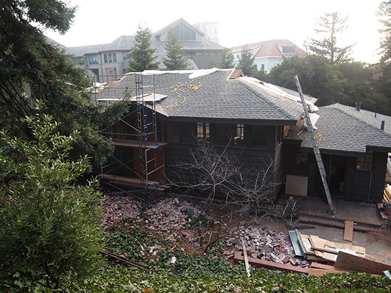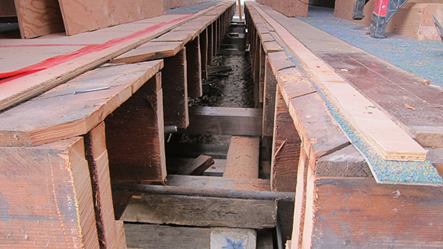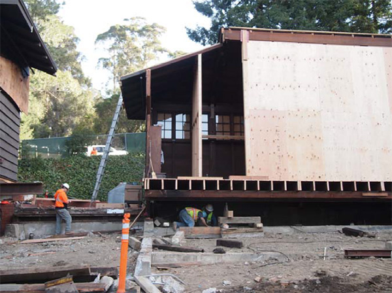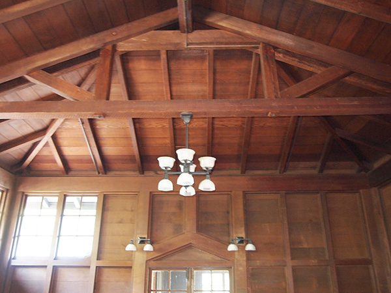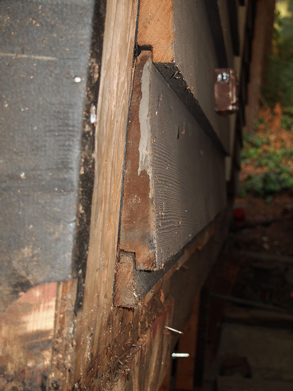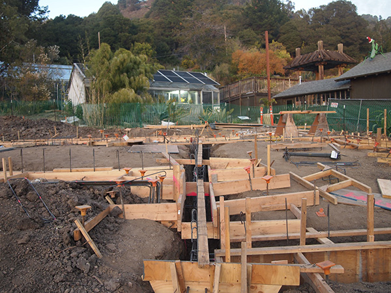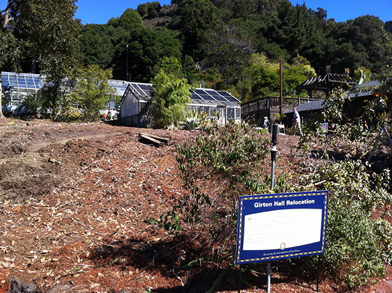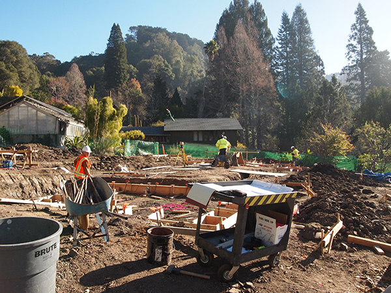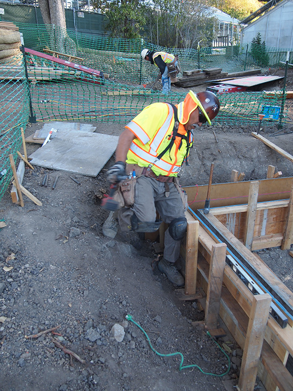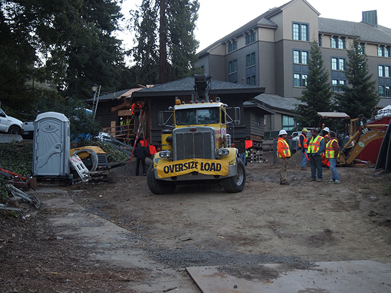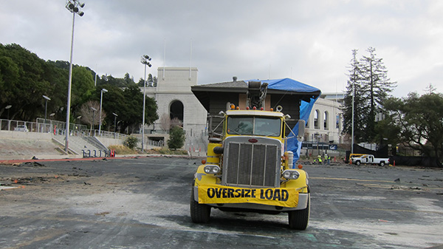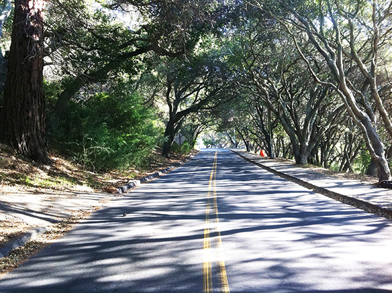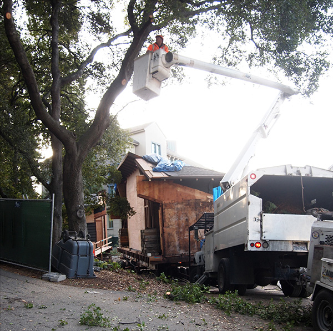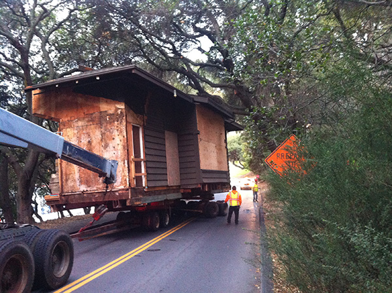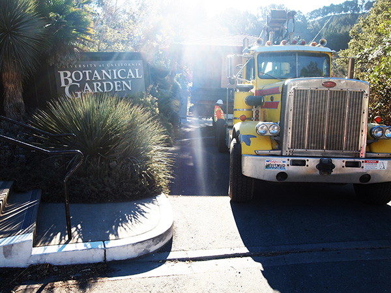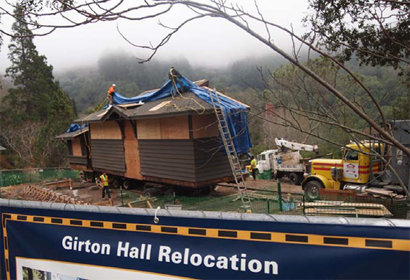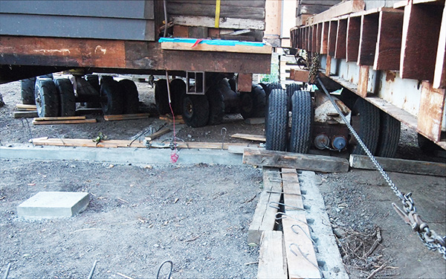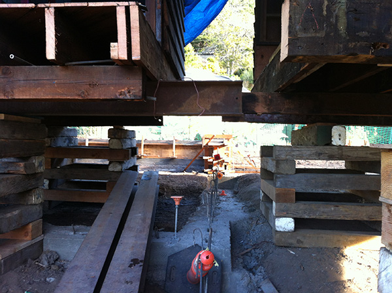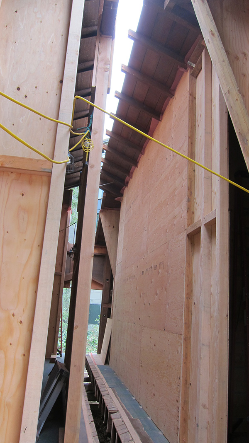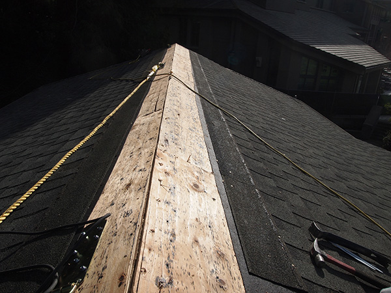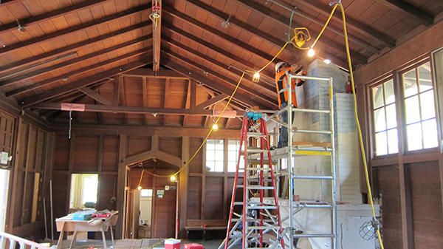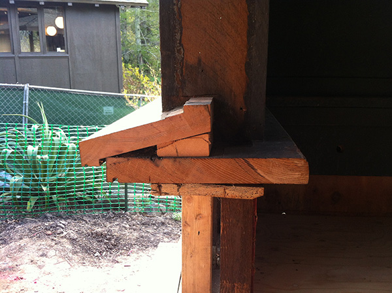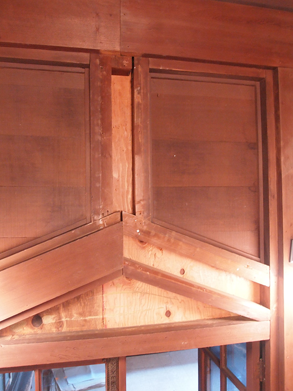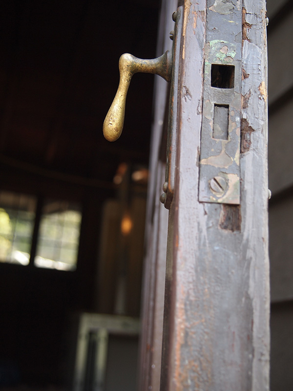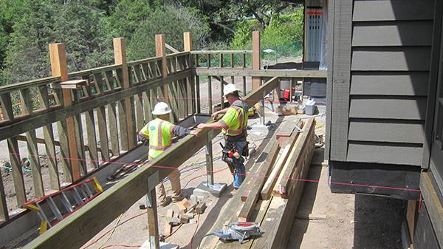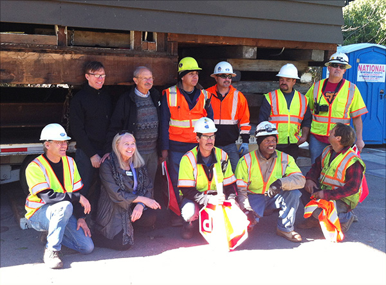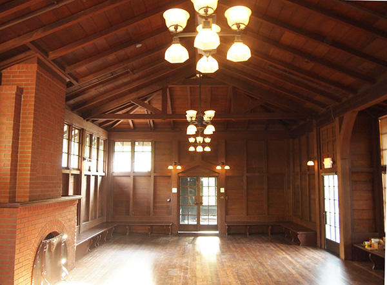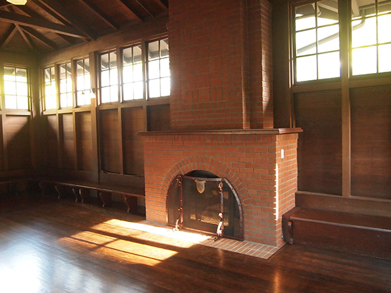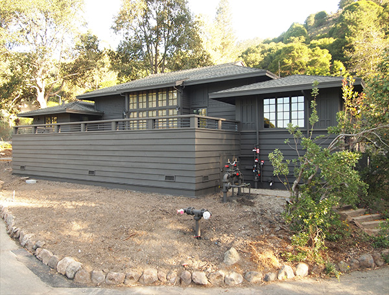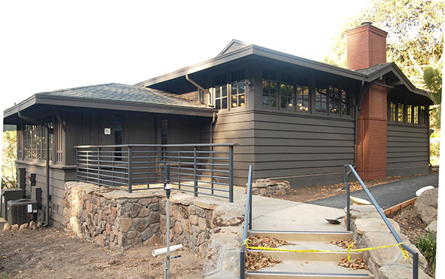GIRTON HALL PROJECT
University of California,
Berkeley
A PICTURE ESSAY OF THE MOVE TO THE BOTANICAL GARDEN

AWARD WINNER
Received 2106 Preservation Award by the California Preservation Foundation
Received The Berkeley Architectural Heritage Association Award for Preservation.
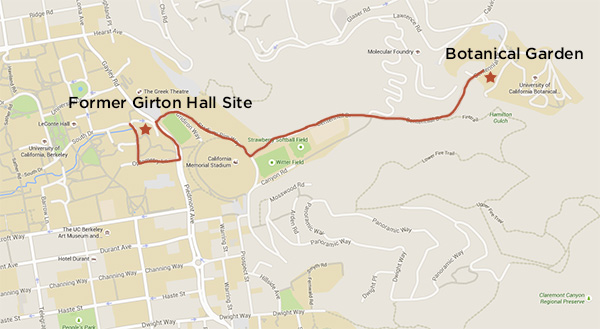
Designed by Julia Morgan, the first licensed woman architect in California. Girton Hall was built in 1911 “to provide a meeting and social hall dedicated
for women students and their activities.”
To allow for expansion of the Haas Business School, Girton Hall was moved to the UC Botanical Gardens.
Dedicated October 28, 2014.
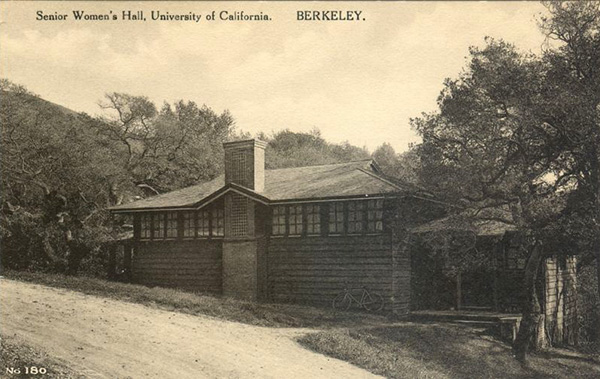
Senior Women’s Hall, University of California, Berkeley
GIRTON HALL ~ 1911
University of California, Berkeley
Formerly the Senior Women’s Hall
Dedicated to women students and their activities.
Listed on the Federal and State historical registers
and is a City of Berkeley landmark.
Architect: Julia Morgan (1872—1957)
Relocated from Strawberry Canyon in 1946
Converted to a child center in 1970
Structurally strengthened in 1977
Moved to the University of California Botanical Garden at
Berkeley on January 12, 2014.
Chapter 1. Disassembly
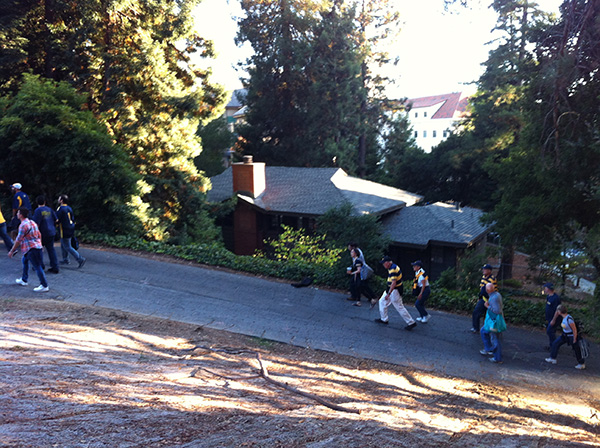
The project commenced on December 9, 2013
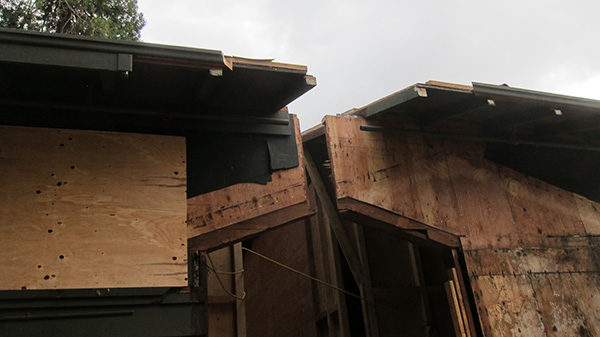
The structure was separated into four sections. The wings at each end were cut loose and the main hall cut into two pieces length-wise.
Hardwood floor, joists and under floor structural, mechanical and electrical elements were cut free.
Shoring was installed throughout the interior spaces to ensure dimensional integrity.
Doors, millwork, devices and trim were removed, cataloged and placed in storage containers.
The main hall was separated at the ridge and along the hips. A primary challenge was the removal of the trusses
in a manner that enabled replacement with minimal damage.
Ca.1900 finish detailing was revealed and required restoration.
Chapter 2. The Foundation
While the structure was being prepared for the move, the Botanical Garden site was cleared, graded, and a foundation installed.
The foundation was complete on one side with sills in order to directly receive one side of the perimeter of the building. Concrete stem walls were constructed on the remaining sides after the building was in place.
Chapter 3. The Move
5:30 AM January 12, 2014. Trost Jacking and Heavy Moving Company, Bay Point, CA arrived for the move.
The path through the trees behind the stadium and along Centennial Drive had carefully been mapped. Each tree was measured for clearance.
Branches in the way were removed.
Still, there was a scrape along the way.
11:30 AM. The move was complete.
Chapter 4. Reassembly
The four sections of the building were brought together and aligned over the foundation grade beams.
The roof sections, seen here supported by shoring, were eased together and pulled tight by come-alongs.

