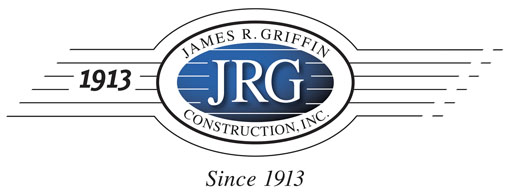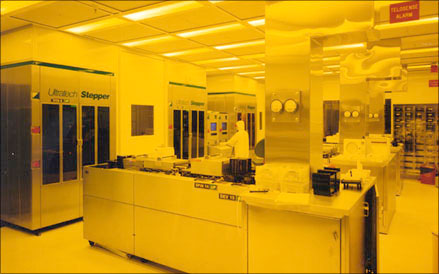Hewlett-Packard 6″ IC Fab Expansion
OWNER
Hewlett-Packard, Components Group
ARCHITECT
CAS Architects, Inc., Mountain View
PROJECT LOCATION
San Jose, CA
ENGINEER
Greene Engineers, Campbell, CA
TYPE OF CONTRACT
Design/ Build; Guaranteed Maximum
SCHEDULE
Fast-Tracked
PROJECT DESCRIPTION
We were selected as a team member in a strategic alliance to design and build an 8,400 sq ft. clean room fabrication facility and upgrade the plant chemical delivery system.
The fabrication area remained in operation throughout the construction periods. Temporary walls were constructed to retain the temperature, relative humidity, plus a Class 100 rating in the existing areas. Class 100 clean room and Class 1000 service chases were constructed in the wet mask area and the stepper and diffusion areas. The setting and hook up for the specialized tools for the various systems were part of the project. This project also included a 15,000 sq. ft. office expansion, 2,400 sq. ft. OCD test area expansion, and the construction of a utility bridge from the service building.


